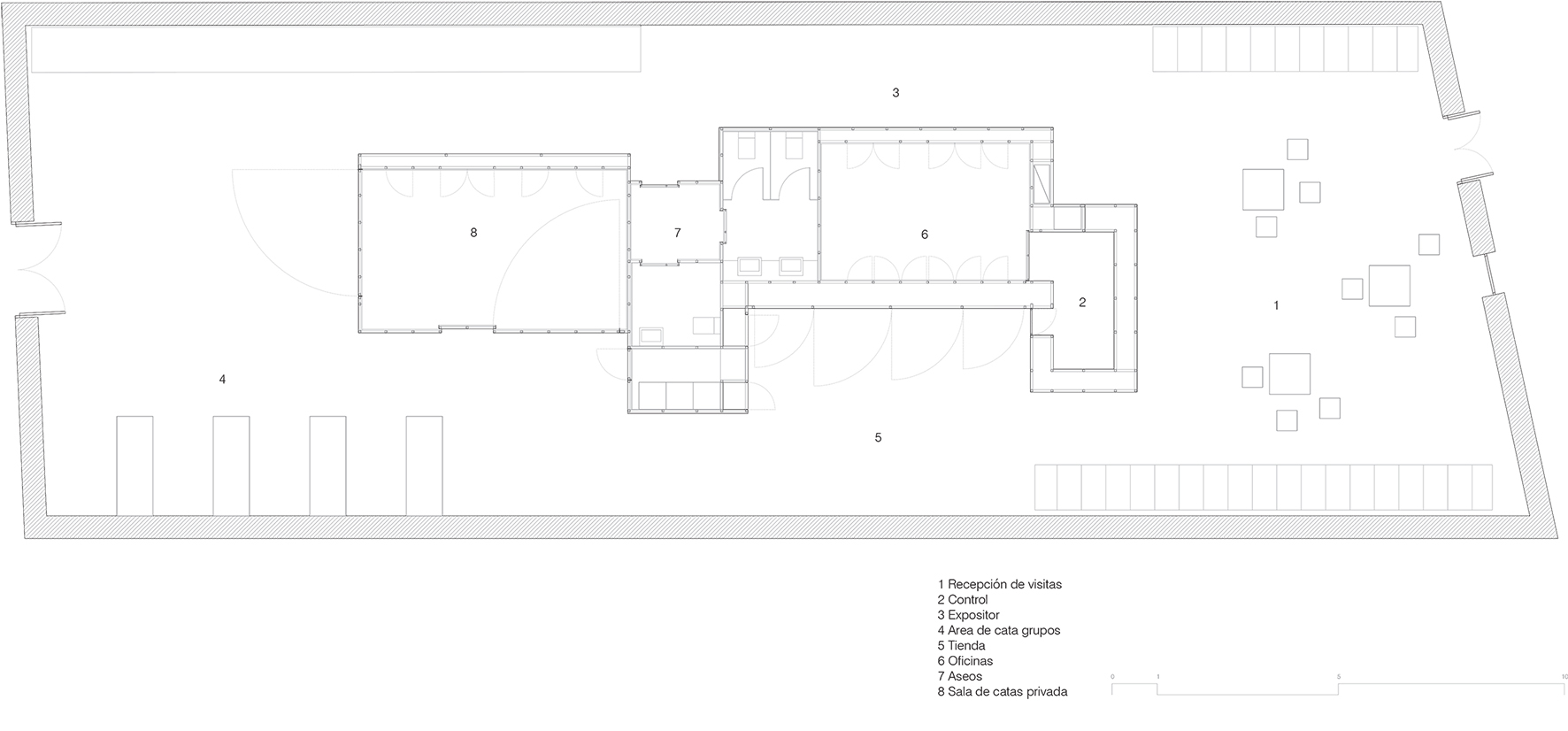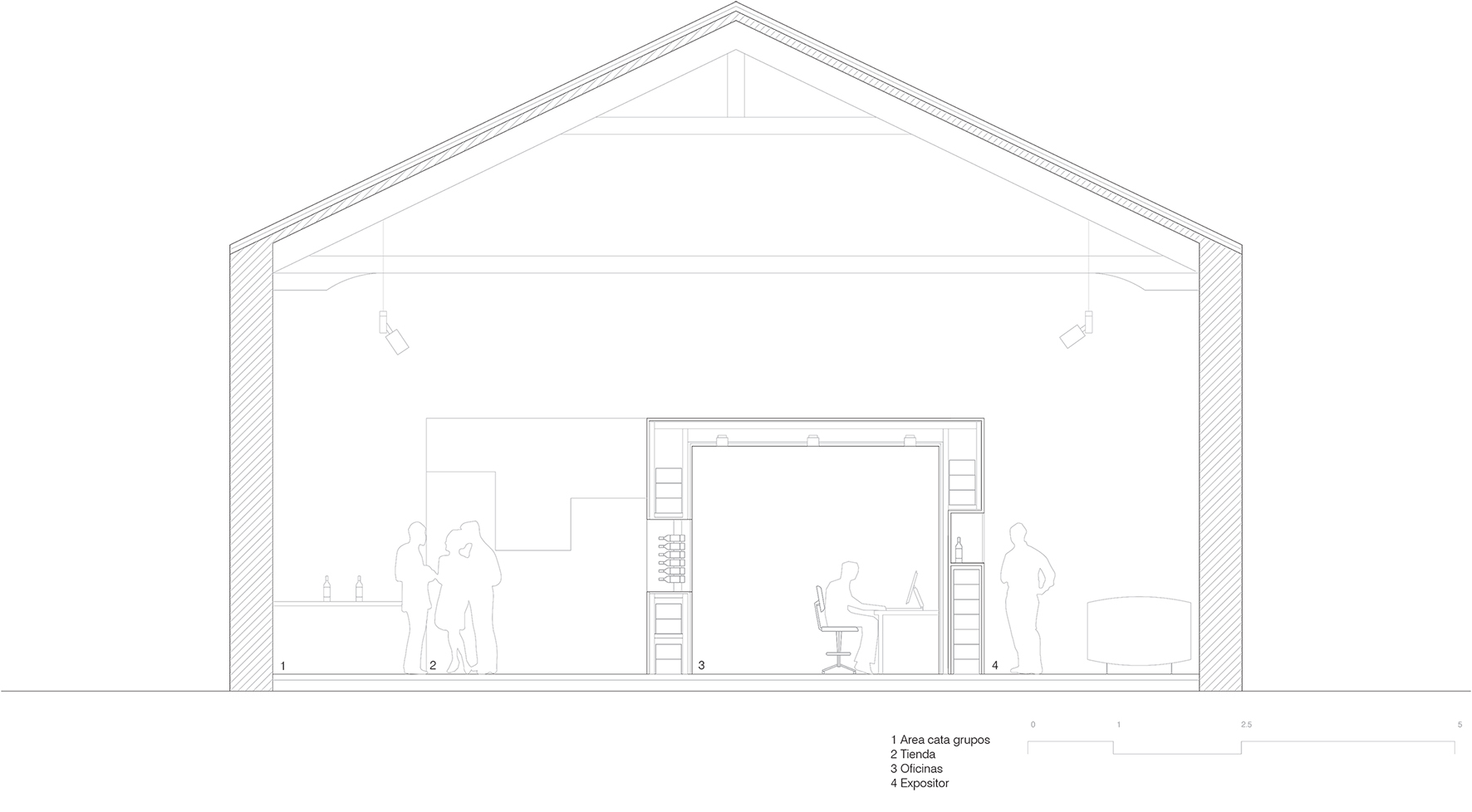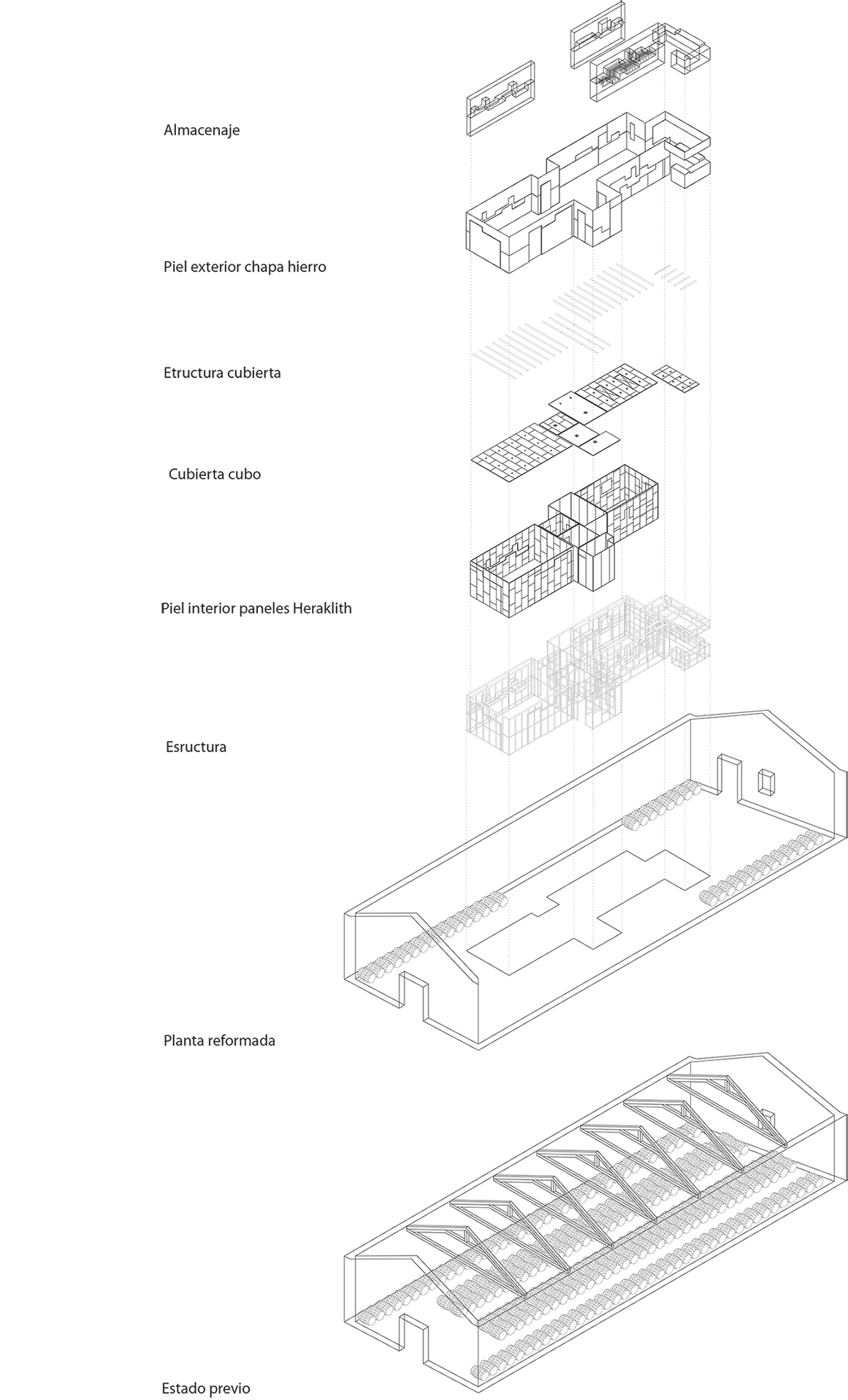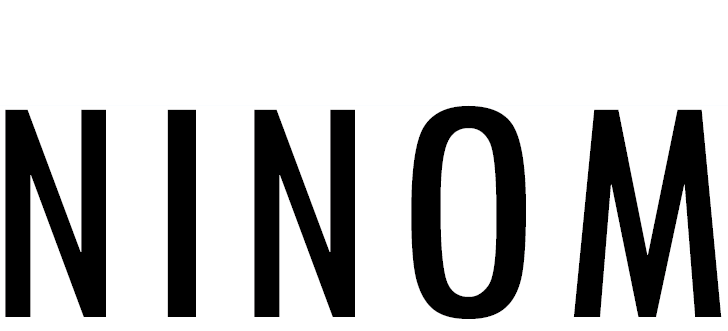CVNE Winery
Scale: 2,400 sqm
Location: Haro, La Rioja, Spain
Status: Completed March 2009
Lighting designer: Diego Carretero
Furniture: Batavia
Photographer: Jesús Granada
Recognition
Finalist at Saloni Architecture Prize 2010
Best of Wine Tourism 2010 (Great Wine Capitals)
Publications
Detail (2010/04), AIT (2010/09), C3 (to be published in Aahn Interior 2011), Proyecto Contract (2010/07), Formas de Proyectar (2009/06), DSS (2011/01)
![]()













![]()
Site Plan


Floor Plan


Cross Section


![]()
Isometric Diagram
Project Description:
Cvne winery refurbishment for tasting hall and reception area for visitors
![]()
Cvne is an ancient winery located in the wine district, Barrio de la Estación, Haro in the Rioja Alta wine region.The new wine tasting hall and reception area for visitors comprise of the refurbishment of the original founding building that dates back to 1879 and the remodelling of the surrounding grounds.
The regained area is transformed into the nerve centre of Cvne, recovering the tradicional spirit of the winery. NINOM’s proposal was to resolve a complex programme with one action whilst still respecting the original construction. A single volume, an “iron box”, dialogues with the old stone walls, discreetly organizing movement and creating new spaces between the iron skin and the stone container.
The iron volume includes the private areas: offices, private tasting hall. In the new interspaces between the iron skin and the stone walls, reception, exposition, public wine tasting, and shopping areas are organized in a continuous flow.
